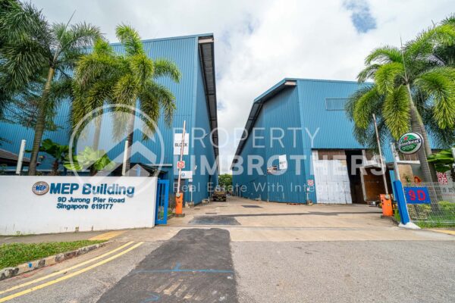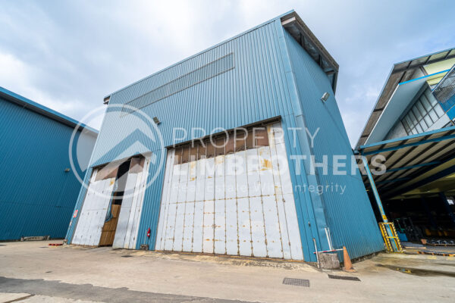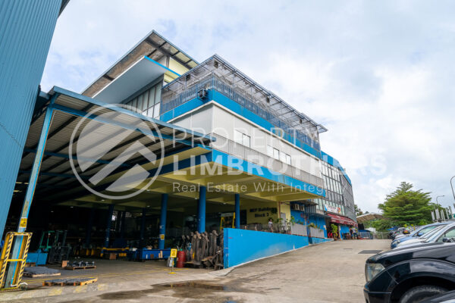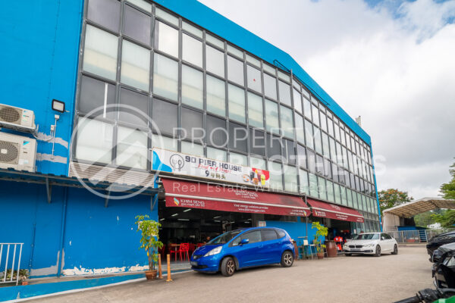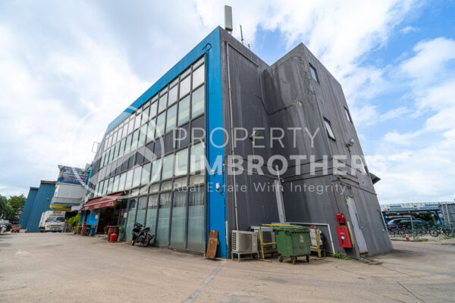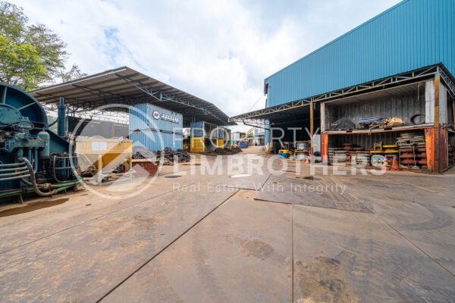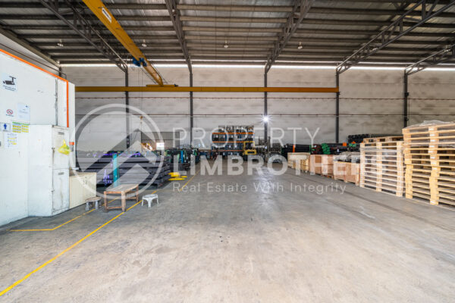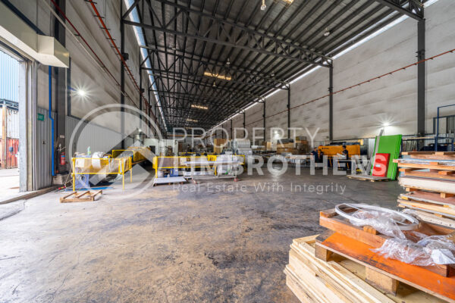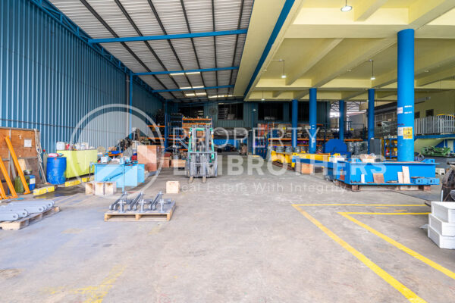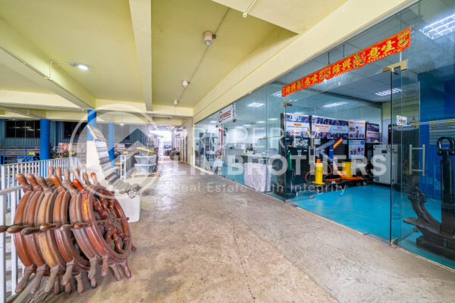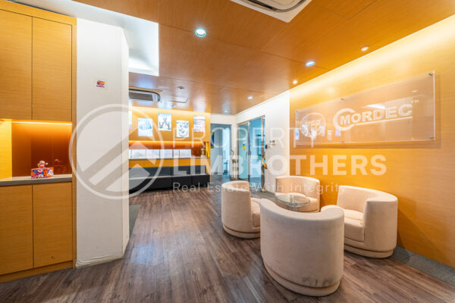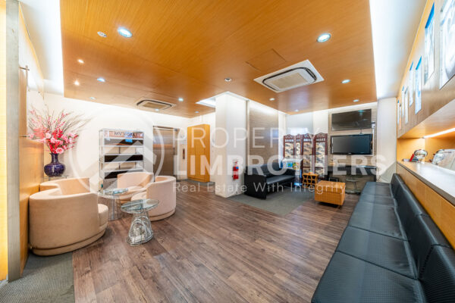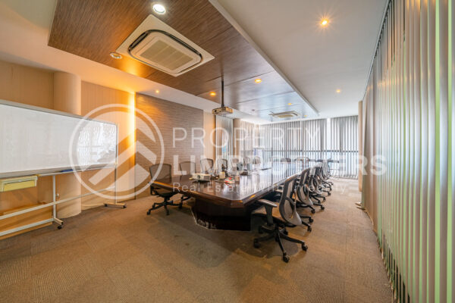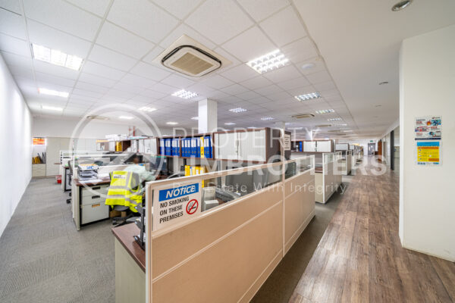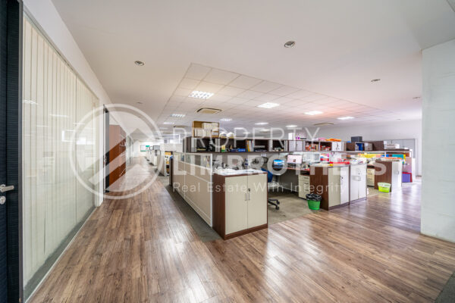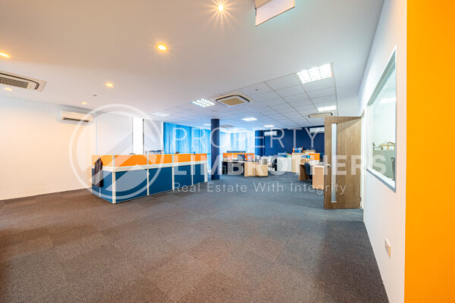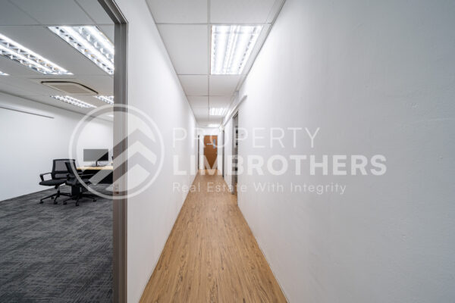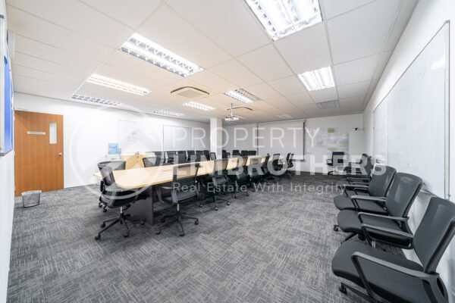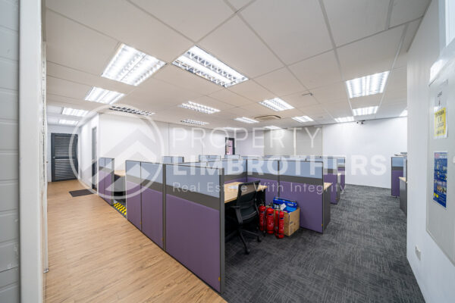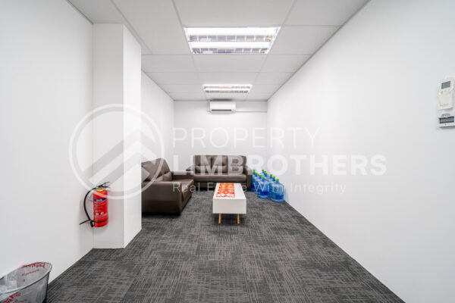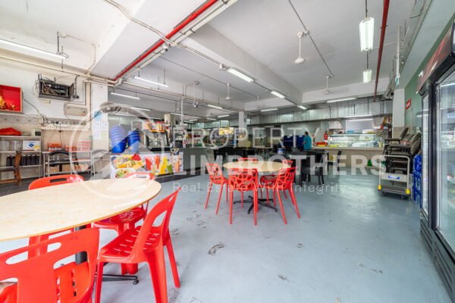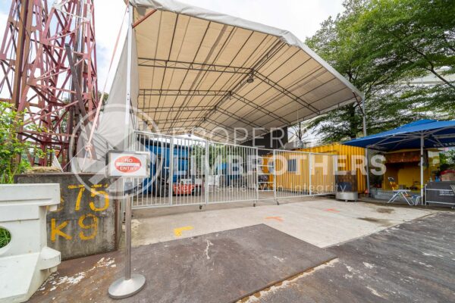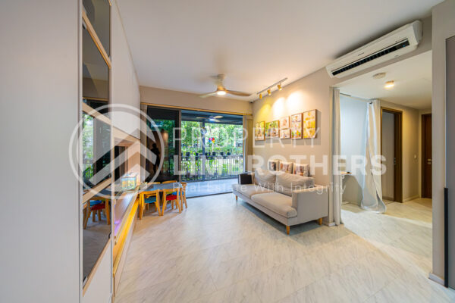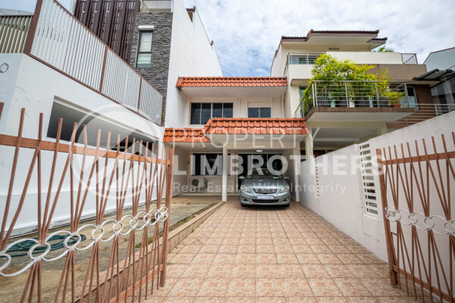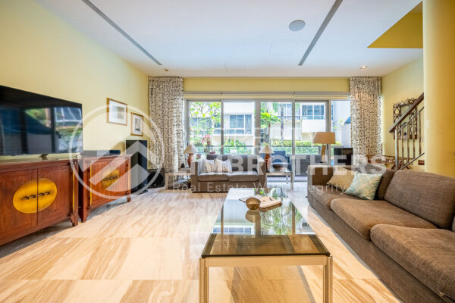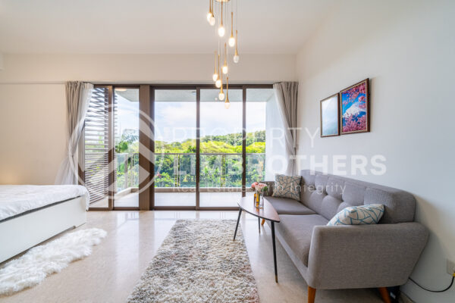- Home
- »
- Property Listing
- »
- MEP Building
Property Details
District
D22 Boon Lay / Jurong / Tuas
Neighbourhood
Boon Lay / Jurong / Tuas
Nearest MRT
Boon Lay (EW27)
Property Type
Commercial
Developer
-
Architect
-
Tenure
30 Years
Listed On
April 20, 2023
Floor Size
-
PSF
$ 120.81
Floor Level
-
TOP
About MEP Building
Located in the heart of Singapore’s largest industrial cluster, MEP Building is a commercial property with a land area of approximately 12,304.3 SQM or 132,442 SQFT, comprising three blocks.
The first two blocks feature six doors and two overhead cranes with a capacity of 5 tons and a ceiling height of approximately 14.65m, making it ideal for warehousing or production. The third block is a 3-storey office with a lift that can accommodate 10 people (680kg).
Level 1 includes a main lobby, storage, workshop for welding work, and two container offices, while level 2 and level 3 each have an area of 10,000 SQFT and a lobby area with one meeting room for 20 pax equipped with a projector and whiteboard.
The main office measures 38.9m x 12.27m and includes 8 director rooms, 5 small offices, 1 male and 1 female toilet, a pantry, and 36 cubicles, making it an ideal choice for businesses of various needs.
Features
Location
- 9D Jurong Pier Road, S619177
Sun Direction
Similar Listing
- 5 Ford Avenue, The Ford @ Holland, Singapore 268733
- 4
- 4
- 3,293 sqft
- $ 1,973.88 psf
$
6,500,000

- 293D Bukit Batok Street 21, S654293
- 3
- 2
- 1001 sqft
- $ 779.22 psf
$
780,000


- 12 Siglap Link, Seaside Residences, Singapore 448870
- 1
- 1
- 560 sqft
- $ 2,321.43 psf
$
1,300,000


